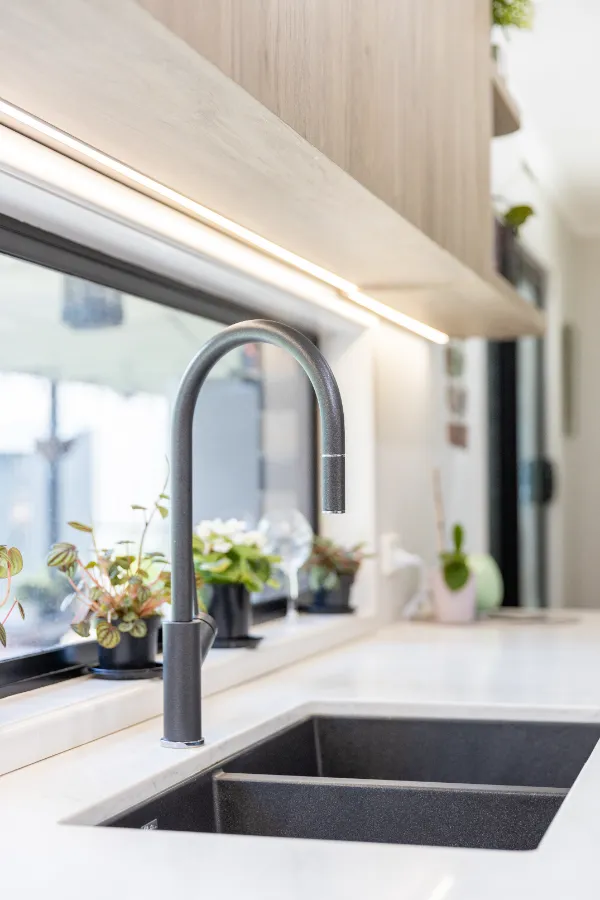Renfrew St Project
Renfrew St Design
We transformed this kitchen with a modern design that incorporates wood cabinetry, a mix of white and gray mid-tone colors, a unique glass window splashback and black accents. The open floor plan and the use of natural light creates a bright and airy feel. Clever use of black accents brings a touch of elegance and sophistication

Modern and sleek aesthetic
This kitchen design project features a modern and sleek aesthetic, with clean lines and a neutral colour palette.
Optimized for functionality
The space has been optimized for functionality and efficiency, with state-of-the-art appliances, ample storage, and a large island for food preparation and dining.
Warmth and elegance
The use of natural light and a combination of materials add warmth and elegance to the space.

