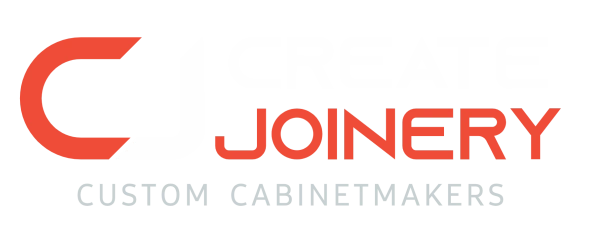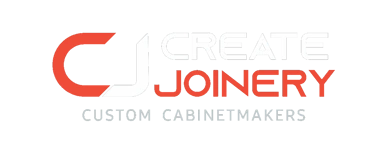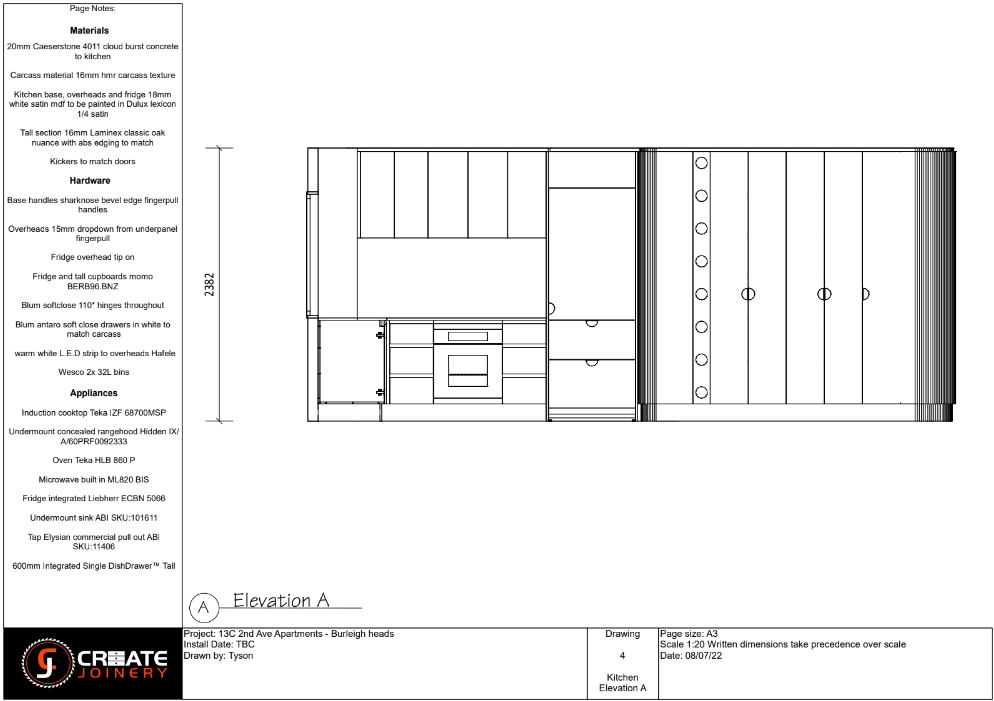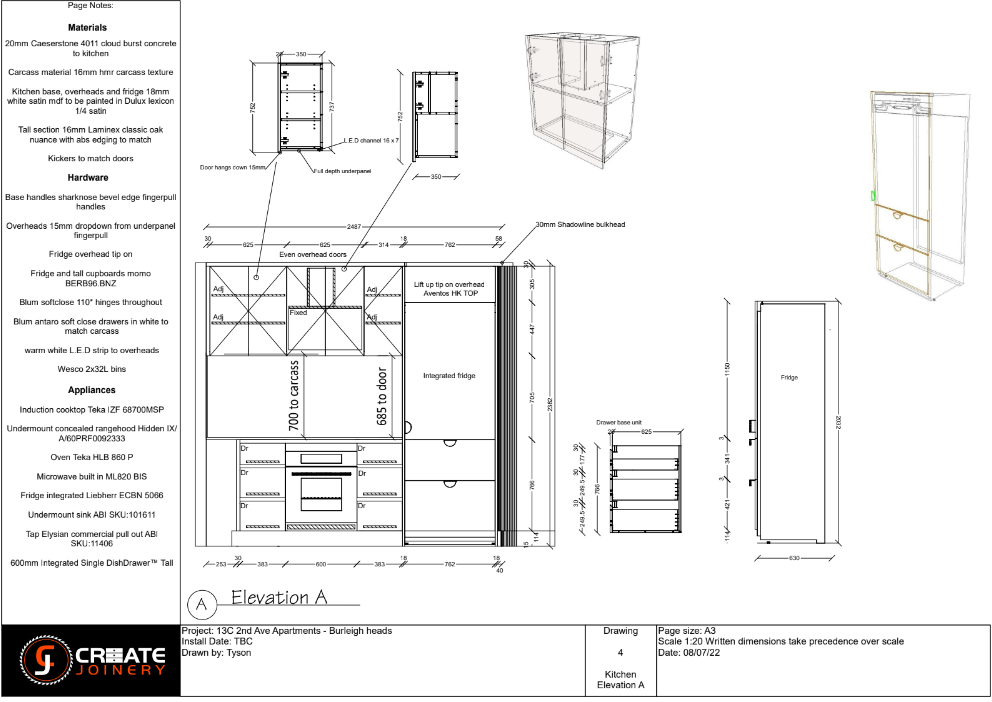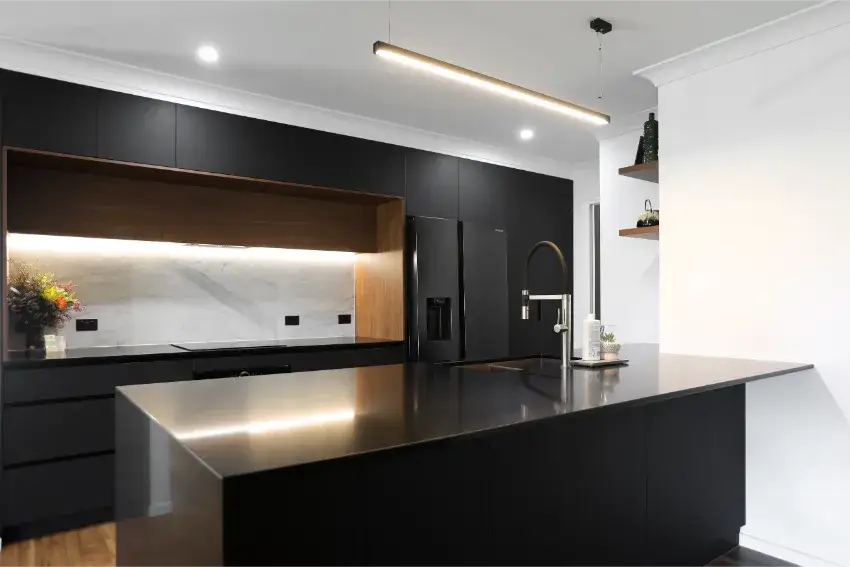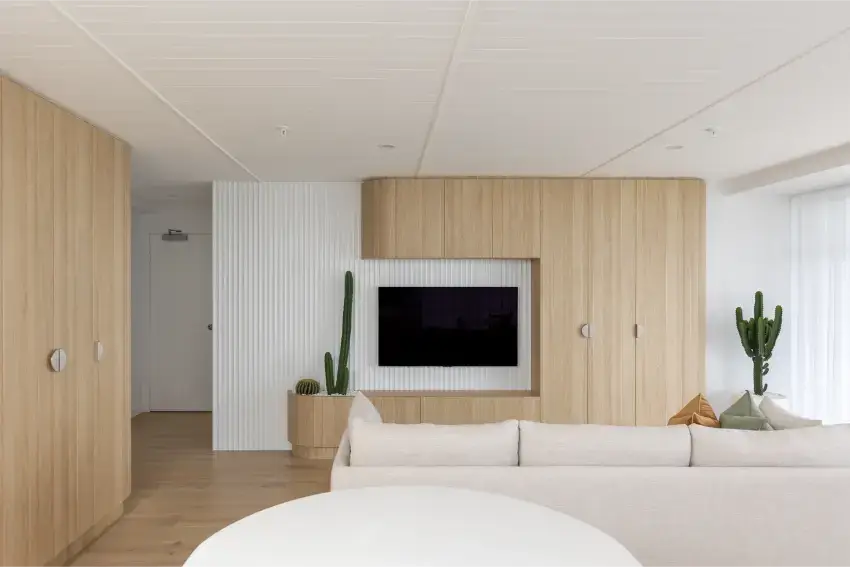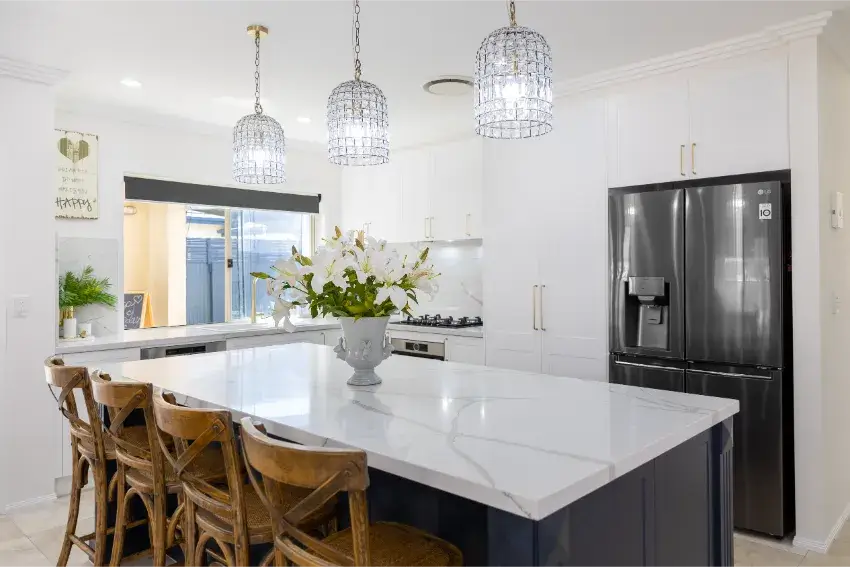Joinery Design Service
- Custom Joinery Design and Documentation
- Onsite consultation
- Spatial planning
- 3D Image modelling and Rendering
- Finishes Schedule
- Colour and material consultations
Design services catering to both new homes and renovations
We develop and produce a full set of detailed interior plans, including floor plans, elevations, and services plans (if required) for your new home or renovation.
From renovations to new builds, working intimately with clients and often in collaboration with architects and custom home builders, Create Joinery crafts high-quality joinery reflecting bespoke designs that turn dreams into reality.
Custom Joinery Design & Documentation
We believe that every project is an opportunity to create something special. That’s why we work closely with our clients to understand their unique requirements to create custom designs that not only look great but also meets their specific requirements.
Detailed project documentation assists our clients to make the most of their investment, helping them to achieve the best possible outcome for their project, saving our clients time, money and stress.
3D Visualisation
Whether you are looking to create a bespoke kitchen or a custom wardrobe, we are here to help. We use only the highest quality materials and the latest design software to create pieces that are built to last. Our team is committed to creating pieces that not only meet your expectations but exceed them, viewing your project in 3D prior to construction gives you confidence on the outcome.

At Create Joinery, creating quality custom joinery is at the forefront of everything
Our custom joinery service is perfect for those looking for something truly unique. From custom cabinets to built-in bookshelves, we can create a range of pieces that are designed to enhance the aesthetic of any space. Our team are dedicated to creating pieces that are not only visually stunning but also practical, ensuring that every aspect of your design is both functional and beautiful.
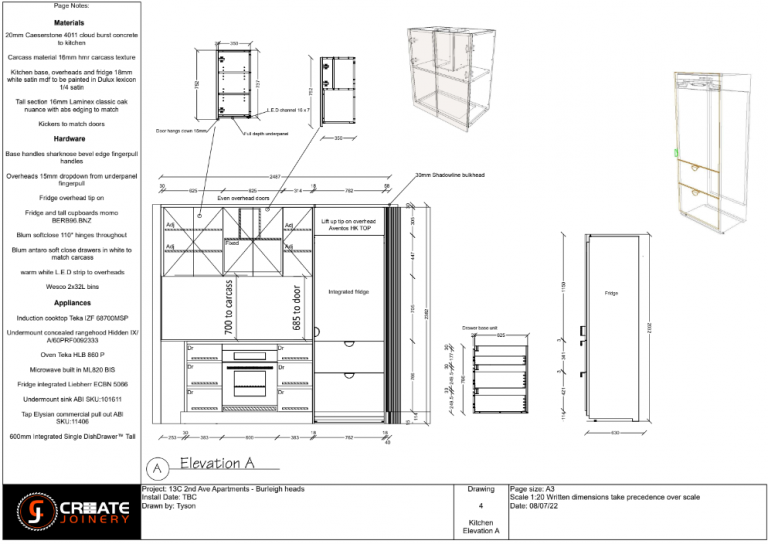



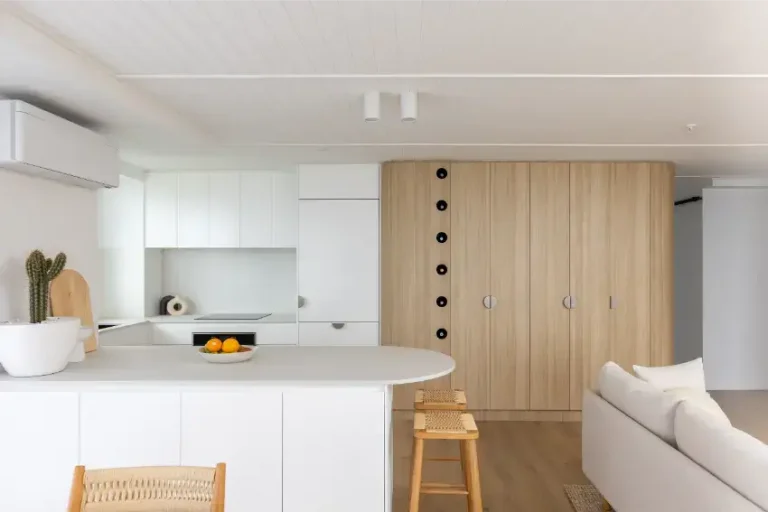
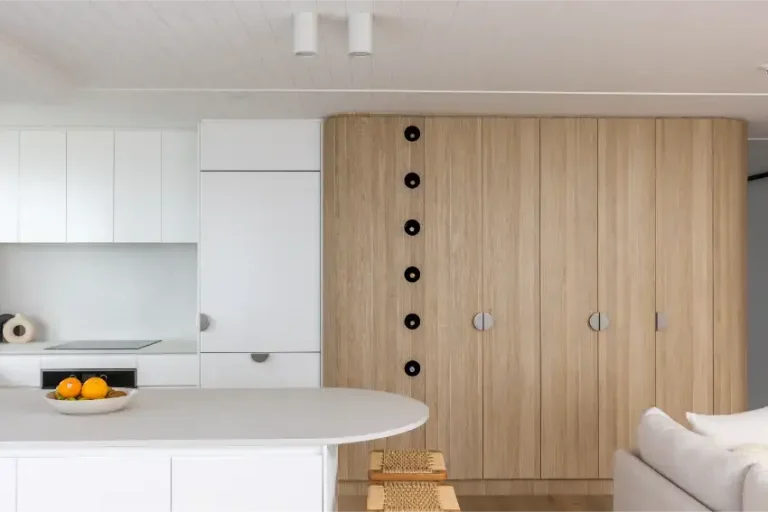
Delivering some great outcomes...
Why do I need Joinery Plans?
The renovating journey can feel daunting, with so many choices, decisions and many unknowns. That is why we believe in keeping it simple, stress free and enjoyable with honest recommendations and advice, keeping you focused on your goals.
We work closely with you to develop a design which meets your budget and brief, keeping you on track to prevent blow outs. Detailed technical documentation gives your the best return for your investment as it is necessary for accurate quoting and construction to save you time, money and stress.
With designer and cabinetmaker working together, our hands on process has been developed through experience and passion, delivering the best results for our clients to give you confidence that you are in the right hands.
We are committed to making the process as stress-free and enjoyable as possible, working alongside you to guide you and help you make the right choices the first time, with an experienced team on your side you can feel confident that the end result is not compromised.
As every client is unique, as is each project. We aim to create handcrafted bespoke joinery that brings your dreams to life, you can be confident that you will receive the best possible results created uniquely for your space and your requirements.
We will work with you to develop plans and documentation with a high level of detail, ensuring all bases are covered. Our design services give you the opportunity to visualise the end result prior to construction.
We understand that designing joinery and the renovation journey can feel overwhelming! That is why we are here to help keep things simple and enjoyable, you can feel confident that your project will reach your desired outcome. We work with you every step of the way to guide you through complexities whilst sharing our knowledge and experience to save you time, money and stress.
Design PROCESS
The first step is to schedule a complimentary discovery call or meeting with us at our factory. This gives you the chance to get an understanding of how we work, and who we are, while we get to know you, the scope of your project and to understand how we can best help you. Knowing the next steps will help put your mind at ease and build your confidence that our service is the right fit for you and your project.
Once you decide that if what we do works for you, you will have an onsite consultation with a qualified designer where the designer will listen carefully to what you are looking for as an end result and talk about what is important to you.
- Meeting on-site to discuss their joinery design needs
- Discussion about finishes, fixtures and accessories
- Discussion about layout options and design features
- Discussion about appliances and fixtures that would meet your needs
- Full site measure-up of the existing spaces
- A design package tailored exactly to your needs
This stage involves drafting and preparation of the design concept drawings that will be used for planning and quoting purposes and will ultimately form part of your contract with us.
After the onsite meeting please allow up to 14 business days for processing time to draft the design concept plans. Each project is unique as is each quote and it takes time to deliver this.
CAD PLANS:
We develop and produce a full set of detailed interior plans, including floor plans, elevations, and services plans (if required) for your new home or renovation.
These working drawings form part of the final build contract to provide clarity and ensure everyone is on the same page.
Professional plans provide you with peace of mind that you know the end results prior to project completion.
Specifications:
The specifications list is critical to enable us to provide accurate quoting for your project and ensures that we allow for the exact materials that you have chosen.
3D Images (if required):
We understand that you are investing a lot into your new build or renovation, so it’s important to see exactly what it will look like before it is complete. We offer a 3D Imaging service where we can show you what your space will look like once completed, with the exact materials. This takes the stress out of wondering how it will look after all the hard work is done.
Please note: Plans produced at the design phase are limited to concept designs only, and will need to be produced into construction plans by a licenced contractor. Should you proceed with Create Joinery the drafted design plans form part of your contract with Create Joinery and we will produce construction plans once the check measure has been completed.
Please note:
Design services is a separate service, charged prior to quoting of your project, the plans are required for an accurate quote of your project.
A quote for your cabinetry is provided to you based on the drafted joinery plans and documentation. Should you proceed with our quote, we move on to the next stage of your project which is a check measure to confirm measurements, assess the site conditions and determine full project scope. Thereafter, we draft manufacturing plans for construction and if anything has changed from design phase (material, scope of project etc) a final project quote is produced.
We offer full project planning solutions tailored to your requirements. Depending on your scope and project requirements we also provide trade estimates for your project. Once you proceed with us for your project, we will arrange on-site inspections by relevant trades to confirm their costs.
Following your approval to proceed with Create joinery and 10% Deposit has been made if any changes to first revision of plans is required, you will meet with the designer on site again to revise your plans. Once you are we move into execution phase – CREATE and INSTALL
DESIGN FAQs
For renovations, this meeting is held on-site, this enables us to get a full understanding of the project and to take necessary measurements and photos.
For new builds, wherever possible it is best that the meeting is held on-site. However, if an on-site visit is not possible for any reason (i.e. the house is not built yet) we are happy to host this meeting at our factory, please ensure to bring finalised drafted house plans (i.e. floor plans) along with you.
- Any project documentation that you have to date (i.e. hand drawings, floor plans)
- Inspiration (i.e. clippings you may have from magazines, Pinterest/Instagram images, Instagram links, website links)
- Any samples you may have gathered or images displaying material you like
- Any information at all that will help the designer understand what you want to achieve from your project. If you don’t have any ideas, don’t worry, that’s what the designer is there to help you with. The designer will work with you to fine tune any existing ideas you have too.
Once you are happy with your design concept plans, we will create a quotation for your project, based on your individual requirements.
We will generate your quote as quickly as possible however in some cases quotes can take up to 10 business days.
Please note:
Project quotes are unique and customised for each project.
